Your Trusted Partner in Real Estate. Contact us for all your property needs.

View the Virtual Tour: http://www.imagemaker360.com/124512 !!
LOCATION, LOCATION, LOCATION. Don't miss this well maintained 3 bedroom full basement home in Central Coquitlam, close to schools, shopping, library & new Poirier Rec Centre. This is a well maintained home. Updated kitchen with raised white cabinets & Corian counter tops, remodeled main bathroom with new 1 piece tub enclosure & H/W under the carpet on the main. Home was completely re-plumbed in 2011, right out to the street. New vinyl windows ABOUT 7 years ago, upgraded insulation in the attic and a 60 year metal roof. Fully finished basement with 4th bedroom, 2 piece bathroom & a nice big rec room with gas heatilator fireplace. Plenty of parking with a detached double car port & huge driveway for the RV.
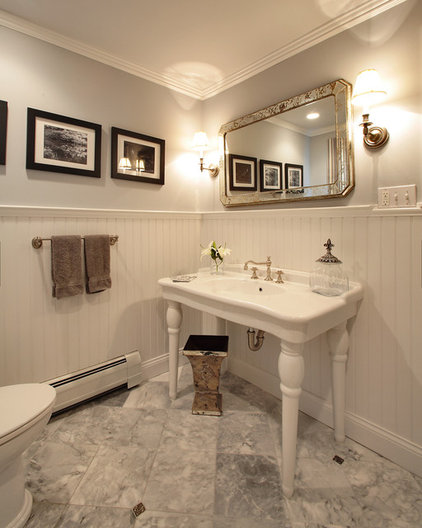
|
2. Live-Edge Wood
OK, I'll say it: There is something downright sexy about live-edge wood. It's so organic and flowing, so uninhibited. Swoon. |
|
A piece of live-edge wood softens a stark modern room with just the right amount of nature and warmth.
|
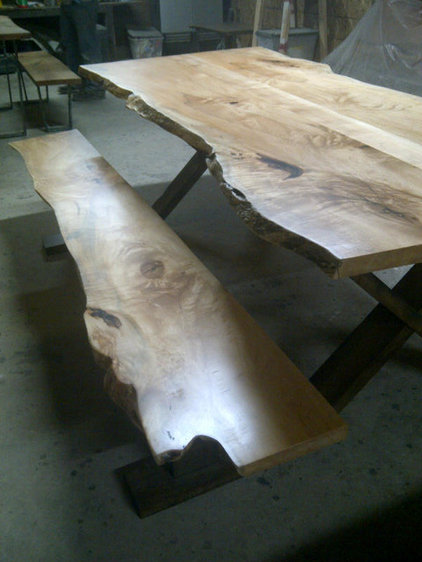
|
3. Walls of Books
With the exception of my family, I love books more than anything in the world, and a wall of books makes me feel instantly at home and filled with pleasant anticipation. Plus, provided it doesn't get too crazily overstuffed, a floor-to-ceiling bookshelf always looks great (and overstuffed can be a look too). |
|
This bookshelf adds just the right amount of texture and color to this white room.
|
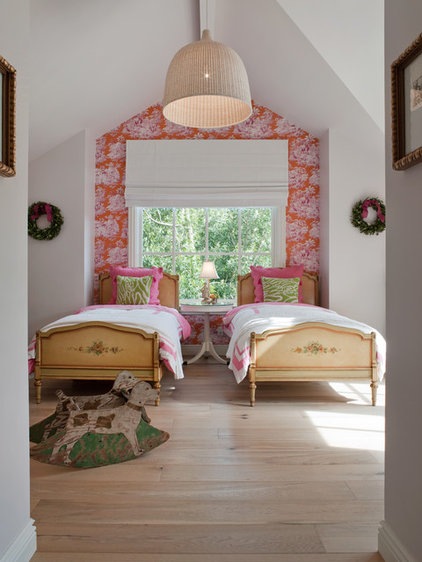
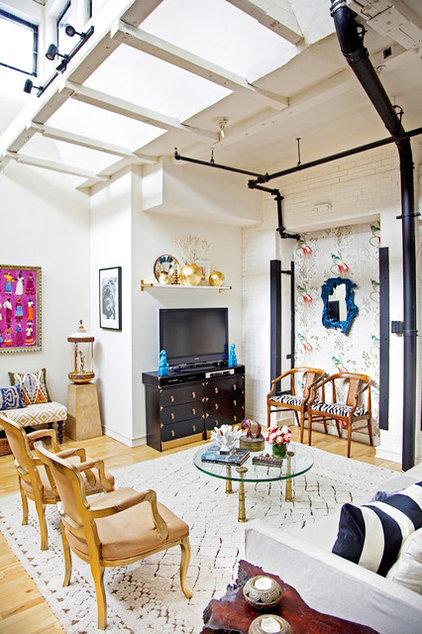
|
The octopus print and the pink chair are what make this room beautiful. The rest is just standard elegance. Nice, sure, but not amazing.
|
|
Bright pink also plays well with others.
|
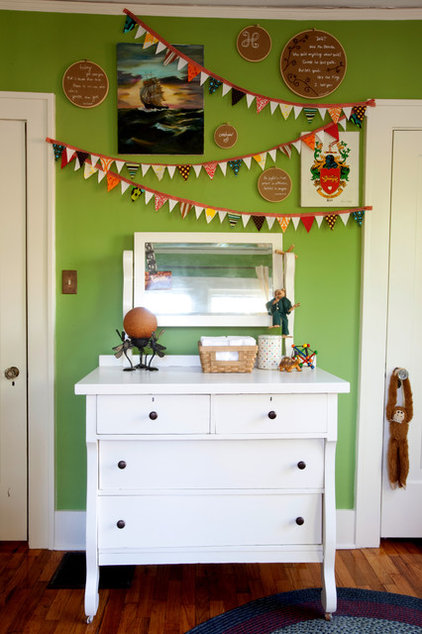
|
Green ceilings are also nice. How much do you love this sunroom?
|
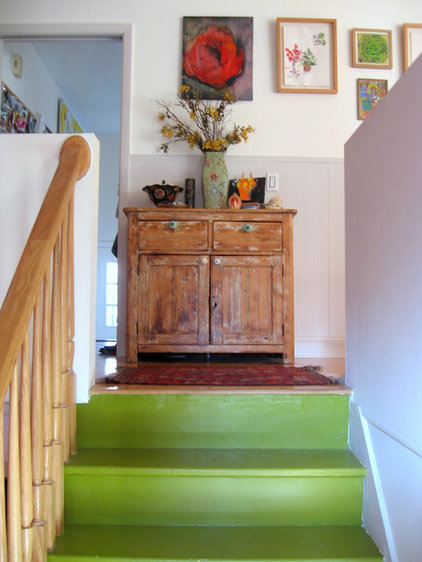
|
7. Colorful Couches
I have so had it up to here with beige and burgundy. White and gray are nice, but what I really love is something bold and bright. Who says the sofa has to fade into the background? |
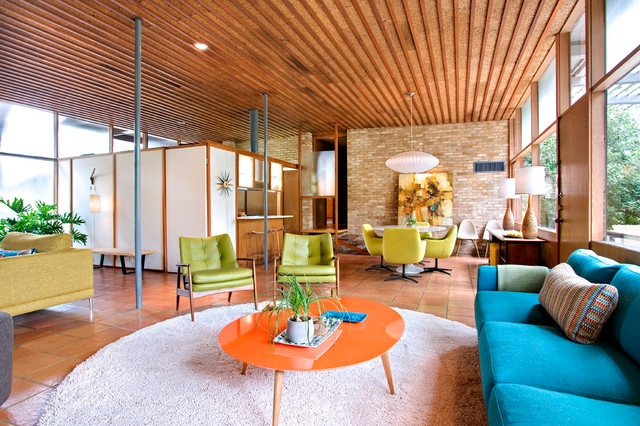
by Nest Modern »
|
|
Midcentury modern can be all white and wood, or it can be all white and wood and splashes of amazing, bright, cheerful color. This couch has real personality.
|

by TILTON FENWICK »
|
|
More laid back but still not content to be a wallflower.
|
|
|

by SFGIRLBYBAY »
|
|
8. Gallery Walls
For people who love pattern and color and art, nothing beats the gallery wall. It combines all three, and it seriously increases your art-collecting abilities. |

by Adrienne DeRosa »
|
|
Some designers say there should be a unifying theme — color or size — but I like an eclectic jumble myself. If it was good enough for Gertrude Stein, it's good enough for me.
|
|
|
|
9. Danish Modern Dining Tables
Here's the thing: They are just classic beauties. And you don't have to have a midcentury modern house for one to fit in. They are elegant simplicity personified. |
View the Virtual Tour: http://www.imagemaker360.com/124468 !!
Nothing to do but move in. You don't want to miss this exceptionally clean & well maint 4 bdrm family home on a quiet street, close to schl & transportation. Updating incl: fresh paint, updated flring, 7 yr old roof, 2 yr old hi-eff furnace & 2 brand new bathrms, newer kit & hrtge drs thru-out. You will love the nice big lvgrm/dinrm w/bay window, flr to ceiling F/P & slider to the cov s/d overlooking the HUGE private b/yd. Big bright kit w/lots of cupbds & counter space w/raised white cabinets, new countertops & lrge E/A. Nice big master w/his & hers closets & brand new 2 pce enste. Updated main bath w/new: cabinets, granite countertops, tile flr & plumbing fixtures. Large, professionally fin bsmt w/4th bedrm, 3 pce bath & a nice big L-shaped recrm w/gas heatilator F/P & slider to the cov patio & huge b/yd. VIRTUAL TOUR ONLINE.
SOLD OVER ASKING PRICE !! CONGRATULATIONS MR. & MRS. BURKE!
This home is an absolute must see, from the tastefully updated interior to the beautifully L/S & meticulously maintained backyard this home shines. Huge master bdrm w/sitting area, his & hers closet, hers being a WI closet, 5 pce enstew/soaker tub & sep shower. Beautiful new H/W flrs throughout the foyer, upstairs H/ways & master bdrm. 3 good sized kids rms up. Spac open floor plan on the main, cozy LR w/heritage style gas F/P & vaulted ceils, sep formal DR w/bay wndw & alcove for hutch. Nice bright kit w/lots of cupboards & counter space & pantry cupboard w/roll out shelves & large E/A w/slider to large priv stamped concrete patio. Lge sunken fam rm off the kit w/slider to the patio and the private bkyd & garden shed w/pwer
Vitrual Tour http://tours.imagemaker360.com/Viewer/23.asp?id=121537 !
This home truly is a must to see, upwards of $300,000 in renovations inside & out. From the huge master bdrm w/ its elegant 5 pce enste to the Venetian Plastered walls and granite floor in the kitchen this home just has too many upgrades tomention. Extensive use of granite thru-out the home. Beautiful 9x52 cov s/d off the kit w/ gorgeous inlet view & outdr kit. Fully fin bsmt w/ lrge huge games rm & sep recrm w/ kitchenette, easily converted to a 1 bdrm suite. Sep office w/ 3 pce bath, under what used to be the gar, easily be converted back to a bachelor suite, plumbing & electrical is still there for the kit. Completely private b/y w/ 6' high acrylic stucco fence complete w/ a 20' L-shaped pond & water feature.
Vitrual Tour http://tours.imagemaker360.com/Viewer/23.asp?id=121537 !
This home truly is a must to see, upwards of $300,000 in renovations inside & out. From the huge master bdrm w/ its elegant 5 pce enste to the Venetian Plastered walls and granite floor in the kitchen this home just has too many upgrades tomention. Extensive use of granite thru-out the home. Beautiful 9x52 cov s/d off the kit w/ gorgeous inlet view & outdr kit. Fully fin bsmt w/ lrge huge games rm & sep recrm w/ kitchenette, easily converted to a 1 bdrm suite. Sep office w/ 3 pce bath, under what used to be the gar, easily be converted back to a bachelor suite, plumbing & electrical is still there for the kit. Completely private b/y w/ 6' high acrylic stucco fence complete w/ a 20' L-shaped pond & water feature.
Virtual Tour!! http://www.imagemaker360.com/124173 .
This home is an absolute must see, from the tastefully updated interior to the beautifully L/S & meticulously maintained backyard this home shines. Huge master bdrm w/sitting area, his & hers closet, hers being a WI closet, 5 pce enstew/soaker tub & sep shower. Beautiful new H/W flrs throughout the foyer, upstairs H/ways & master bdrm. 3 good sized kids rms up. Spac open floor plan on the main, cozy LR w/heritage style gas F/P & vaulted ceils, sep formal DR w/bay wndw & alcove for hutch. Nice bright kit w/lots of cupboards & counter space & pantry cupboard w/roll out shelves & large E/A w/slider to large priv stamped concrete patio. Lge sunken fam rm off the kit w/slider to the patio and the private bkyd & garden shed w/pwer
Virtual Tour!!http://www.imagemaker360.com/123904
Completely remodelled, right down to the studs in 2000. NEW: floors, doors, windows, kit & bathrooms, new furnace, hot water tank, roof, sprinkler system & 2" blinds thru-out. This home is a must see with it's big bright master bedroom & 3 piece ensuite with oversized shower. 3 bedrooms & a bonus room upstairs. You will love the beautiful big chef’s kitchen with tons of cupboards, counter space & centre island complete with 5 burner gas range, snorkel backsplash & breakfast bar! Separate formal dining room and a living room with gas fireplace. Nice open family room off of the kitchen with another gorgeous gas fire place & slider to covered sundeck with gas hook-up for the BBQ. Fully fenced & private backyard with a 9 x 12 storage shed. Fully finished basement with 4th bedroom, 3 piece bathroom & a huge rec room pre-wired for surround sound plus separate outside access from the basement.
Virtual Tour !! www.imagemaker360.com/123394 & Downloadable Feature Sheet on listing.
GREAT DEAL! 3 bdrm, 3 bath & Den! This home is stunning, practical & spacious. As you enter the home you're greeted by a gorgeous bright entrance foyer with high ceiling & beautiful flooring. The main boasts a bright & open dining room &living room w/gas f/P. Large chef's kitchen w/oak cabinets & E/A w/slider to the partly covered patio & fully fenced backyard w/plenty of grass! Upstairs features fresh carpets, 3 bdrms, 2 baths & a den large enough to be a 4th bdrm with closet & skylight! Nice big master bdrm, w/large window for extra sunshine, large walk-in closet & 4 piece ensuite. Central location near schools, shopping, restaurants, rec centre & trails. Bring the kids & pets to this great home. Call today!
CONGRATULATIONS JIM AND ANITA ON YOUR NEW HOME !!
Great Family Home. Even on the darkest of days this home shines . With the immaculate upkeep to the many large windows. The Home is warm and inviting with great paint colors .The formal dining area with a library ceiling and the beautiful livingroom has a vaulted ceiling .The kitchen is large with gorgeous laminate flooring throughtout the entire main floor Upstairs offers an office/ loft area with a large master retreat and 3 more large sized bedrooms.. This home shows beautifully. In a much sought after central neighbourhood walking distance to all amenities and levels of schools . Beside the Gorgeous Coquitlam River Trail , this home offers a great lifestyle as well Minutes from the Mall and T&T Market..
-cropped-1694054891465.png)

Your Trusted Partner in Real Estate. Contact us for all your property needs.